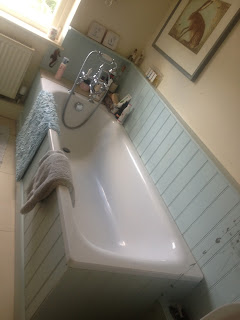Interior Design interview!
Including exclusive photos and quotes!
Hello everyone, my apologies as it seems like it has been forever, but we have been very busy in the VCR office, so tired from everything, it will all be worth it though!
A couple of weeks ago, I was fortunate enough to visit a local Norfolk interior designers home. As usual I wanted to share my experience with you!
The house went through an amazing transformation in little time, I was amazed by how quickly it all came together.
I took some photos to share with you, in hope that you can see the amazing interior mind behind this creative, spacious house as much as I can!
This house once had a very unpractical layout, but now it is a wonderful spacious home!
The house has been completely turned around, what is now a gorgeous kitchen/diner was once where the staircase sat, smack bang in the middle of the room and it had many unneccessary door ways, some leading to the same living space! The stairs were completely knocked down, and moved to a more practical area of the house, this created a great sense of space.
*Picture of the Kitchen/Diner not available , sorry for inconvenience*
As you enter the house, you are greeted by a lovely living space. However this was not once the case, this room went through a transformation, particularly pointing out the gorgeous fire place, which clearly went through a gorgeous re-vamp.
This rooms clever layout, makes the most of the space.
I love this wardrobe! Has a lovely element of Shabby Chic to it.
Front Door , from the inside.
There are 2 bathrooms situated in the house, one main upstairs and then a convenient wet room down stairs, believe it or not however this wet room was once nothing more than a coal room. I simply love the use of the plum colour!
Everywhere you look a sense of adventure and flavour comes out of the house, there is a wonderful selection of abstract paintings, bursting with passion , and also pictures representing loved memories.
This is not only a stylish HOUSE to be proud of but a sentimental HOME bursting with personality down to the very last minor detail.


Here are some features in the house!
Moving on upstairs it only gets better, where the stairs originally would have came up to is now a gorgeous master bedroom, with the wardrobes really making the most of the space.
I simply LOVE the bathroom, the featuring colour is simply gorgeous, it has the simplicity of a normal bathroom but has that extra touch of glam brought in by the dainty and detailed mirror. Just an amazing piece.

In Love with the bathroom. Inspired me!
Upstairs also, is a guest room, which is practical, simple and just lovely, lucky guests is what I would say!!
You think all that is lovely, well I have saved the best part of the house till last... the Glorious garden, such a lovely place, so relaxing and peaceful, but full of energy and laughter too. You can see there is real consideration behind the garden layout, especially to enhance the wonderful views.
The house was brought by the designer on the 29th of November 2012, Builders where in by the 5th of December. Including a 3 week Christmas break for everyone, the house was ready to move in by the 1st of March 2013. Although at this point one or two appliances in the kitchen weren't quite ready to use.
I just can't believe how quickly it all managed to come together! It really was designed by a very careful and keen eye.
The designer says "I love living here" and also passionately claims, that to her she sees her house just as her home.
It really is a gorgeous home and a house to be proud of, this house is the perfect mix, having the best of both worlds!
Many Many Thanks to everyone who helped give me the opportunity to be able to write this article.
Thank you again for reading, my lovely's, will speak again soon! Much Love, Buttercup x
 |
| Me and The Interior Master Mind! |
The photos shown on this article are VCR property.



























 Wonderful Details!
Wonderful Details!


No comments:
Post a Comment